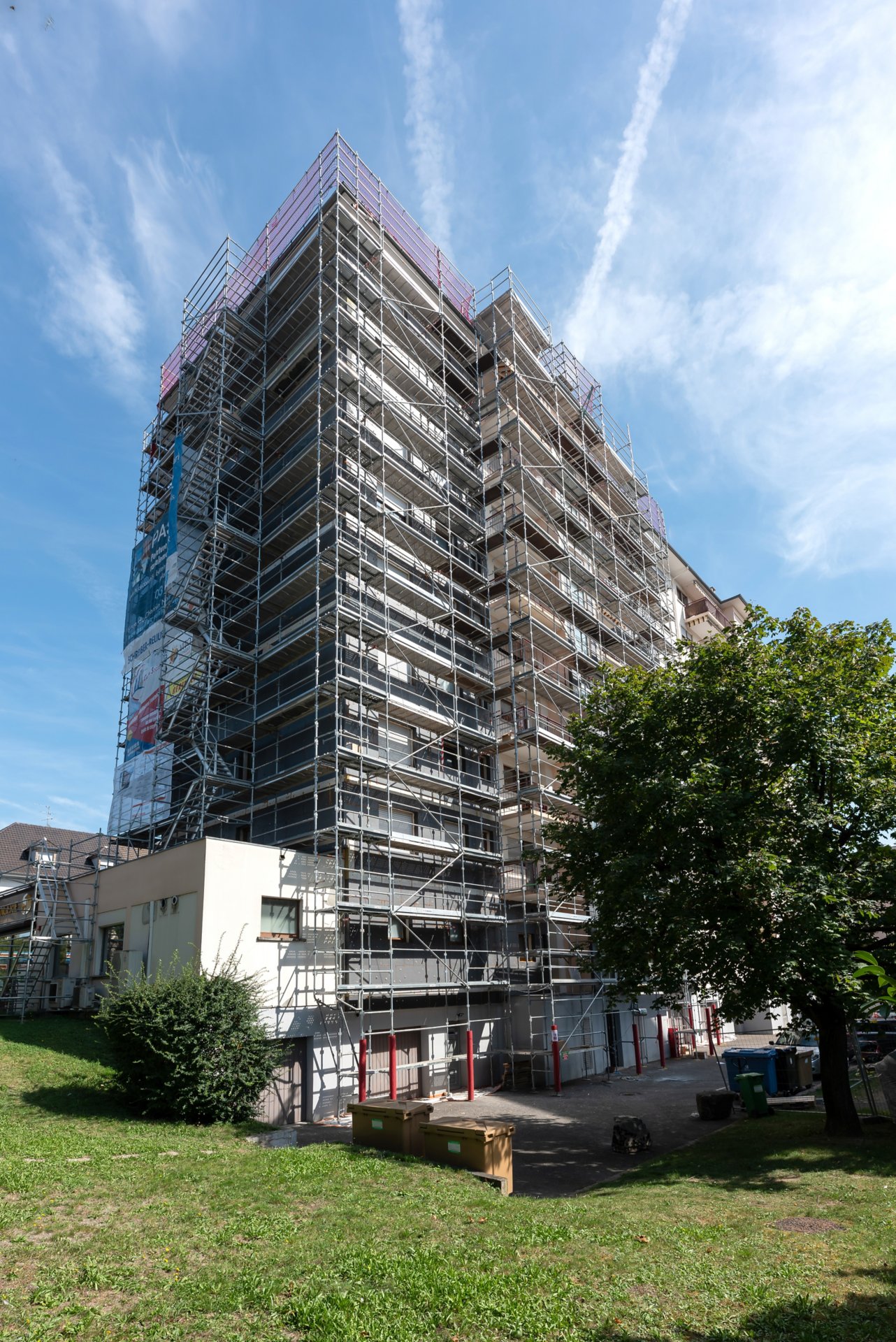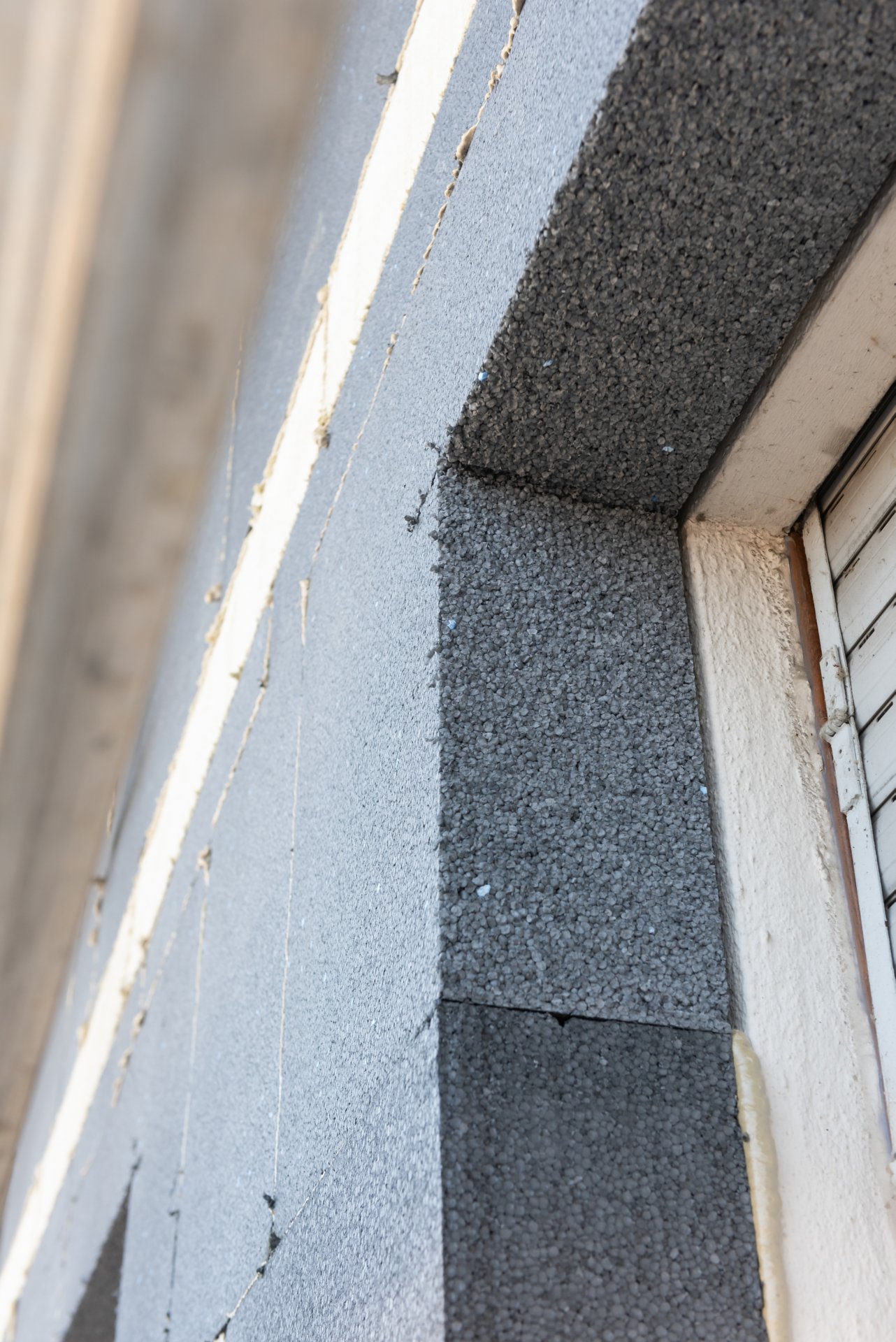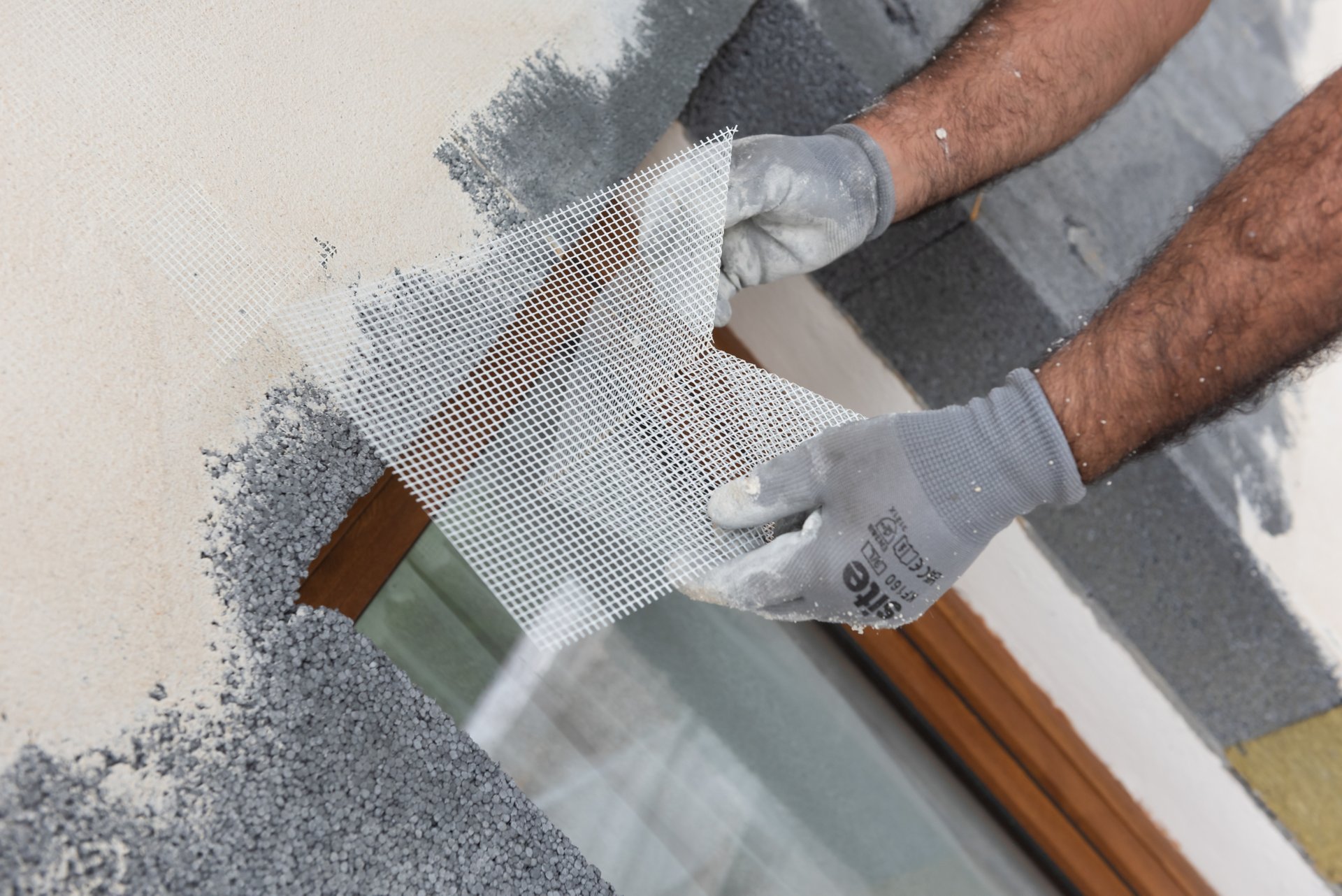 In Saint-Louis, in the French department of Haut-Rhin, the Résidence Lys & Iris has been thermally renovated using expanded polystyrene (EPS) for external wall insulation. The project covered more than 50 residential units and was carried out with the technical and material support of Knauf, a member of EUMEPS, and with the backing of AFIPEB, the French EPS association, also a member of EUMEPS.
In Saint-Louis, in the French department of Haut-Rhin, the Résidence Lys & Iris has been thermally renovated using expanded polystyrene (EPS) for external wall insulation. The project covered more than 50 residential units and was carried out with the technical and material support of Knauf, a member of EUMEPS, and with the backing of AFIPEB, the French EPS association, also a member of EUMEPS.
The renovation resulted in a 44% reduction in energy consumption and an estimated €88,000 in cost savings compared to other insulation options. This demonstrates how EPS can meet both thermal performance and fire safety standards, while helping to keep renovation costs manageable—an important factor in collective housing projects.
The work received support from public funding programmes, including Climaxion (a regional initiative in Grand Est) and MaPrimeRénov’ (a national subsidy scheme for building renovation). The project illustrates the contribution EPS can make to achieving energy efficiency goals at both the national and European levels.
This case study was originally published by Knauf, with the support of AFIPEB.
Credit: pictures by Grégory Tachet.
Site Description
The Résidence Lys & Iris is a multi-unit residential building with ground-floor retail, located in Saint-Louis. As part of the thermal renovation, an external wall insulation system was installed using grey expanded polystyrene (EPS) supplied by Knauf. To meet fire safety requirements, mineral wool overlap strips were added at key junctions. The installation was carried out per professional standards applicable to this building type and qualified for public renovation support schemes.
Claudio Passiflora, Installation Contractor
 Could you introduce your company?
Could you introduce your company?
Passiflora SARL is a family business founded in 1967, now in its third generation under my direction. Our areas of expertise include external thermal insulation and decorative painting, both interior and exterior. The company has held the “Reconnu Garant de l’Environnement (RGE)” certification for over 25 years.
Can you tell us more about your work on the site?
This project involved the thermal renovation of a residential block with ground-floor shops. The façades had previously been maintained but had never been insulated. Passiflora SARL was responsible for several aspects of the works, in particular external insulation under render starting from the first floor (R+1), as well as the external painting of basement plinths, balustrades, and the undersides of balconies.
We are currently working on the second building, named Lys, which is being treated in two phases due to its length. The main challenge was ensuring smooth logistics to meet deadlines and coordinate effectively with other contractors.
Which insulation solutions did you implement?
We installed an external insulation system using grey expanded polystyrene (EPS) under render, combined with mineral wool overlap strips at each floor slab level and at vertical expansion joints in the masonry. This configuration ensures the system complies with fire safety standards for this building type, in line with current professional guidelines. The use of EPS also allowed us to remain within a budget that was acceptable to the co-owners.
What can you tell us about the thermal performance of this project?
We followed the project manager’s specifications, installing 160 mm of grey EPS (as specified by VITO Conseils), equivalent to a thermal resistance (R-value) of 5.15 m²·K/W. In some areas—such as balconies—we installed 130 mm, and also treated thermal bridges at partition walls and the acroterion fascia using 90 mm insulation over 60 cm wide strips.
On our sites, we generally favour grey EPS as it provides the best thermal performance for a given thickness.
Beyond thermal renovation, what were the environmental aspects of this project?
During EPS sanding, we used vacuum units mounted on our tools to avoid bead dispersion and employed hot-wire cutting techniques. All site waste was collected and recovered as part of our involvement in the Knauf Circular programme.
This approach is appreciated by residents—both in collective buildings and individual houses—and contributes positively to our company’s image and reputation.
Is there an anecdote you could share with us?
On projects like this, we often build friendly relationships with some of the residents. For instance, we were regularly offered coffee by people living on the upper floors. This kind of connection helps create a more cooperative atmosphere and can make the renovation work easier to manage for everyone involved.
Romain Arnould – Head of Engineering Department, VITO Conseils
 How did VITO Conseils intervene in the Lys Iris project?
How did VITO Conseils intervene in the Lys Iris project?
As an energy consulting firm, we had two main responsibilities. First, we carried out the mandatory energy audit, as the building contains more than 50 residential units. We presented our recommendations to the co-owners to encourage them to proceed and to help secure funding for a meaningful renovation. Second, we acted as project managers for the selected package of works.
What were your recommendations?
Our objective was to align performance requirements with the conditions for financial support.
To qualify for the selected measures, the renovation needed to achieve an energy saving of over 35%. In the end, the project reached 44%.
Two public support schemes were activated:
- The Climaxion programme, a regional aid scheme from Grand Est. This required all façades to be insulated to a minimum thermal resistance of 5 m²·K/W, with particular attention to the treatment of thermal bridges. The chosen “work bundle” approach also included ground floor slab insulation, loft insulation, the replacement of certain windows in common areas, and the installation of a humidity-sensitive hybrid ventilation system.
- The national MaPrimeRénov’ scheme managed by ANAH.
What were the costs for the co-owners?
Thanks to the involvement of an owner’s assistant project manager (AMO) and support from the managing agent (Cagim Sogedim) in preparing the funding applications, 43% of the project’s total cost—approximately €1.6 million—was covered by public grants. Loans were arranged to cover the remaining amount.
Can you tell us more about the insulation system?
Our technical specifications required a grey expanded polystyrene (EPS) system combined with mineral wool overlap strips, in order to meet both thermal and fire safety requirements.
In projects like this, it’s essential to balance performance with affordability. With a cost difference of around €30 per square metre (supplied and installed) compared to alternative solutions, and a total of 2,920 m² of façades insulated, the use of EPS resulted in savings of nearly €88,000.
What was the main challenge in this project?
As with many similar condominium renovations, the key challenges were timing, delays in decision-making, and managing both material and labour costs.
The project was further delayed due to the COVID-19 crisis. While studies began in 2018 and the works were approved by the co-owners in late 2019, the project is still in progress. One building has already been completed and handed over; the second is due for completion in 2024, to the satisfaction of residents, owners, and all parties involved.
Conclusion
This renovation project demonstrates how EPS can be used to improve thermal performance in older residential buildings, offering both technical reliability and financial efficiency. The combination of energy savings, cost control, and ease of installation makes EPS a suitable option for collective housing renovations.
As energy efficiency requirements become more stringent, practical and affordable insulation solutions such as EPS will continue to play a key role in helping the building sector meet its objectives.

